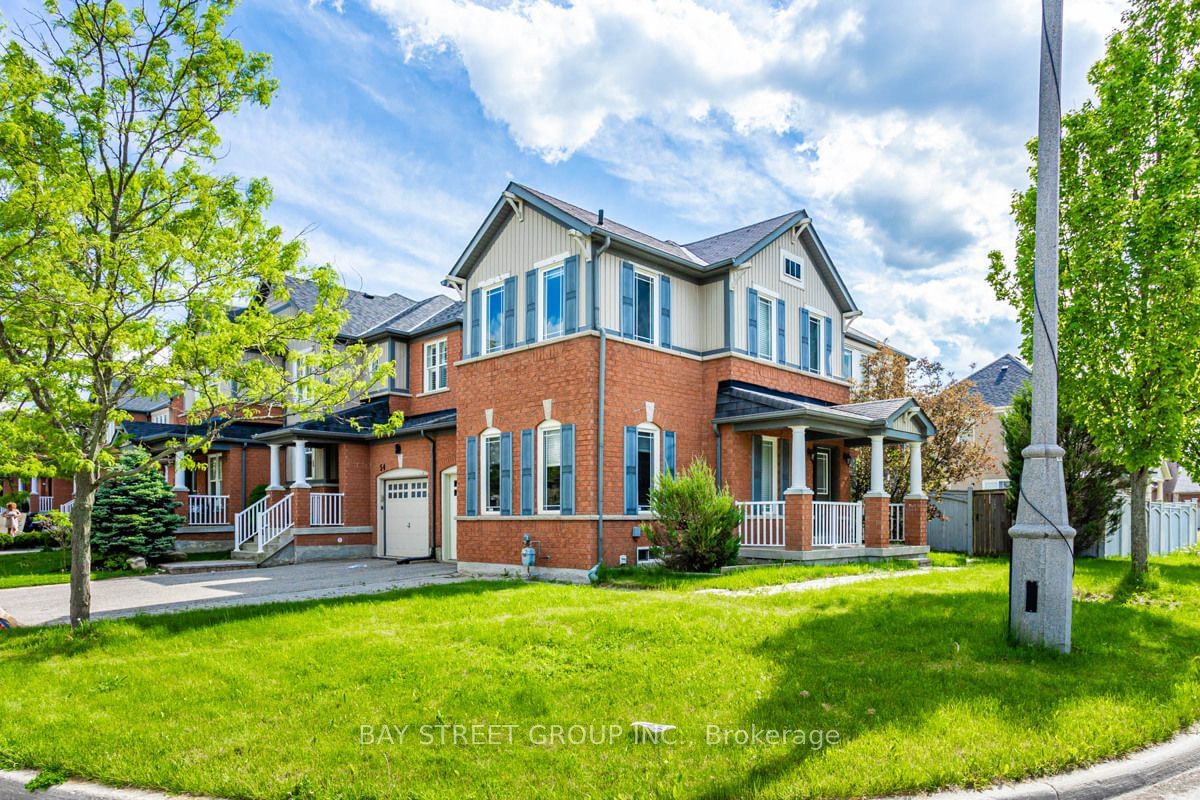$1,180,000
$*,***,***
3+1-Bed
4-Bath
1500-2000 Sq. ft
Listed on 7/10/24
Listed by BAY STREET GROUP INC.
Fabulous Kingshill Residence, Brick Exterior, Linked Only By Garage On 1 Side, Detached On Other, Premium Lot 39 Ft. Wide @ Rear, 89 Ft. S. Side, 2 Vehicle Driveway Extended To Accommodate 3rd Vehicle. Direct Garage Access W/Gdo. New Flooring in all Bedrooms and Basement.Spectacular Flr. Plan Offers An Abundance Of Windows W/Silhouette Blinds Feat. On Main & 2nd Levels. Main Level Features Hdwd Flrs & 9 Ft. Ceilings. Fam. Rm. W/Gas Fp & Direct W/O To Fully Fenced Yd W/Interlock Stone Patio & Gdn. Shed
Contemporary Kitchen Equip'd W/ S/S Appl. Extended Upper Cabinets, & Pantry W/ Pull Out Shelves. King Sized Master Bdrm. Ensuite W/Carrara Marble Ctr. Top Vanity. Fin. Bsmt W/Sep Lrg. Rec. Rm & Office Area Can Also Be Used A Bdrm. Hwt (R)
To view this property's sale price history please sign in or register
| List Date | List Price | Last Status | Sold Date | Sold Price | Days on Market |
|---|---|---|---|---|---|
| XXX | XXX | XXX | XXX | XXX | XXX |
N9031226
Att/Row/Twnhouse, 2-Storey
1500-2000
7+1
3+1
4
1
Attached
4
Central Air
Finished
Y
Brick
Forced Air
Y
$4,287.13 (2024)
73.00x34.00 (Feet) - Lot Per Geowarehouse See Attached Photo
